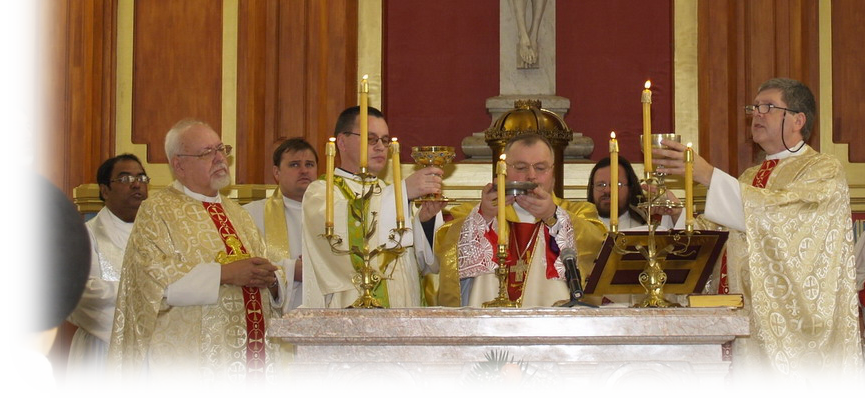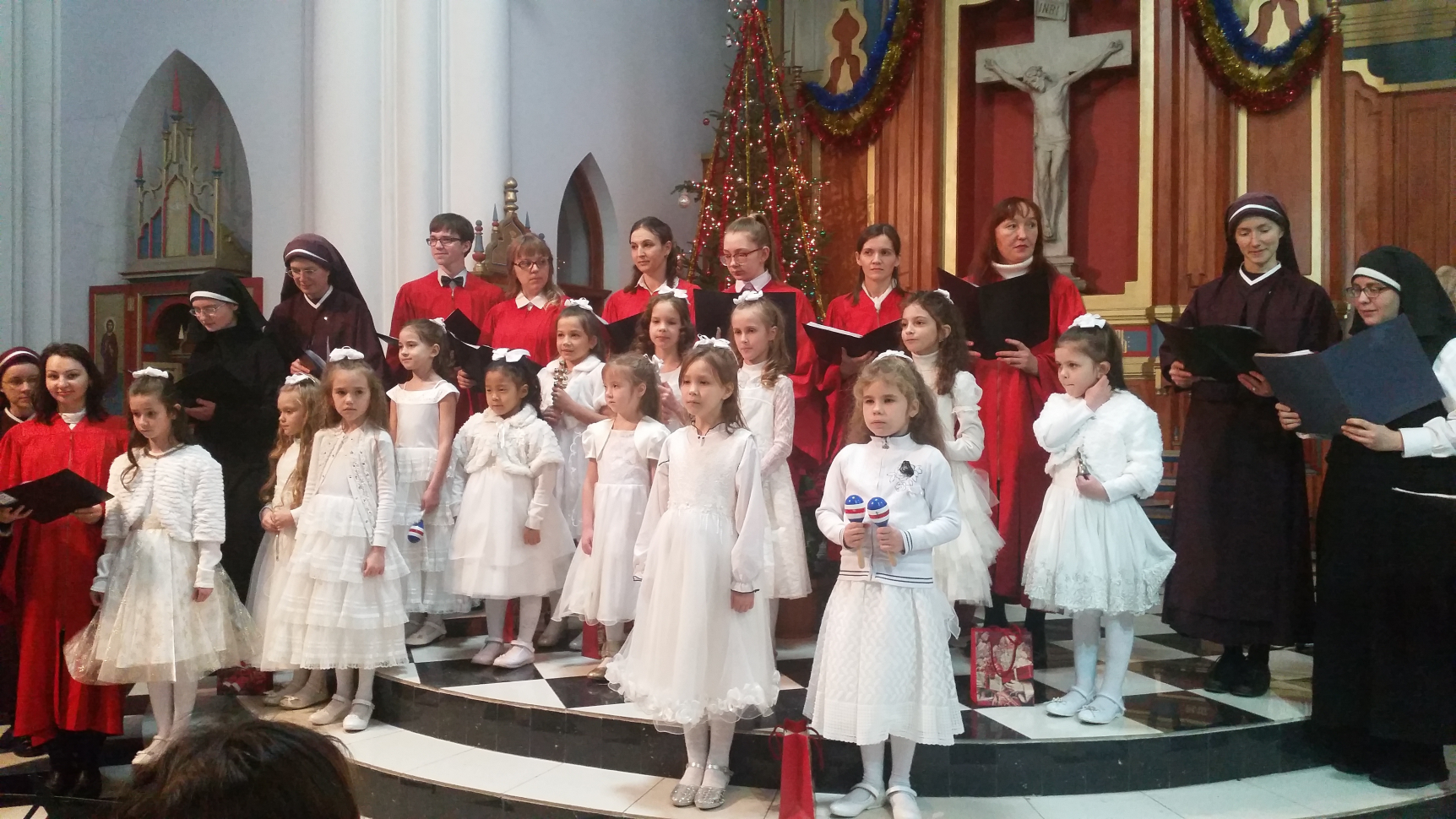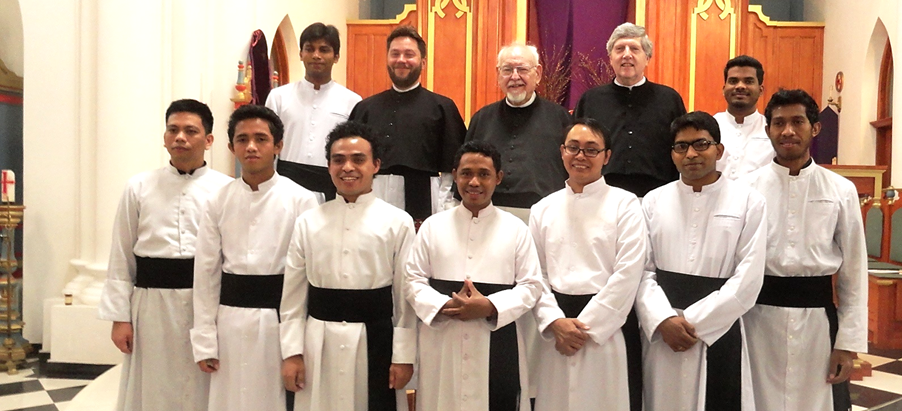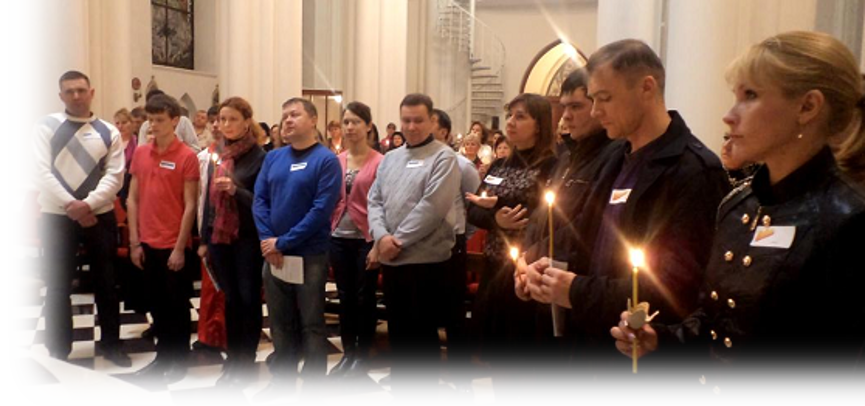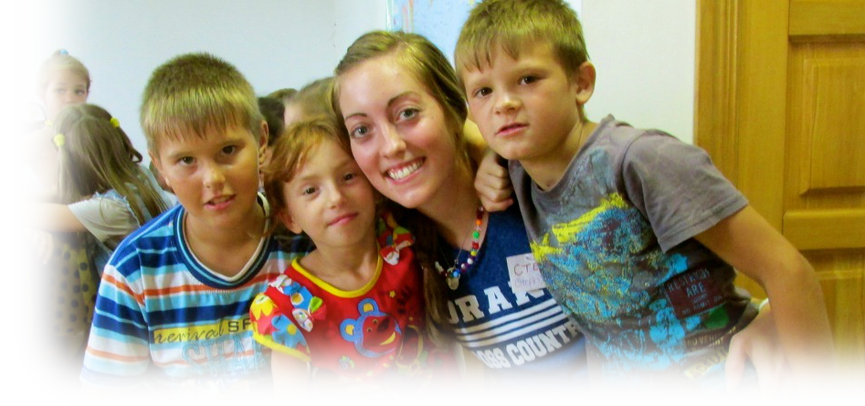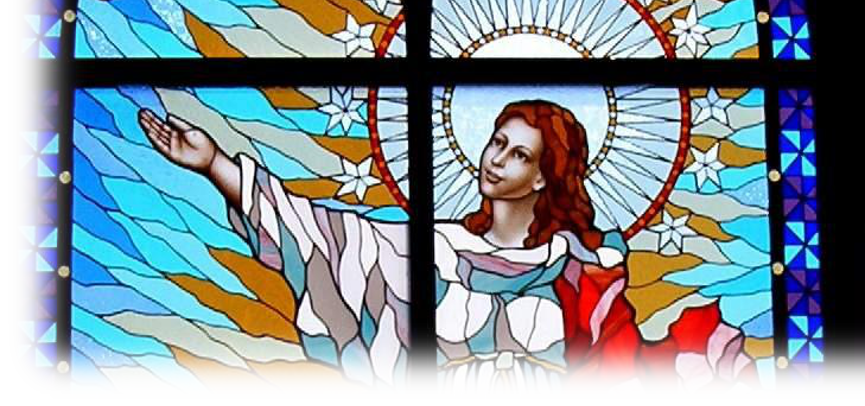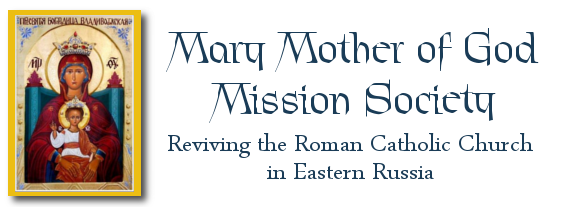A Timeline of the Vladivostok Cathedral
When the Communists took over Vladivostok in 1922, construction on the cathedral had not been completed. The upper bell towers and steeples, stained glass windows, and interior appointments had not yet been finished.
After the government confiscated the building, it was converted into a document archive. To accommodate this new use, 3 floors of concrete and steel beams were installed. Interior walls were also added, turning the once spacious church building into a structure with 4 stories and more than 20 rooms.
In 1993, the state legislature moved to return the building back to the Catholic parish in Vladivostok. The church still had the 4 floors and 20+ rooms, and was in terrible disrepair. Window panes were missing and plaster chunks were falling from the walls. Bricks had fallen from the exterior walls and the front door was rotting.
The following timeline summarizes the renovations since then:
1994
On January 1, 1994, Fr. Myron officially received the key to the building. We purchased used red velvet seats from the Vladivostok puppet theater and installed them in the church’s third-floor central nave to accommodate the small, but growing, congregation.
1994-1995
Workers removed the upper 2 of the 3 added floors. There was considerable discussion about how this should be done. Jackhammers could not be used as they would introduce vibration into the building which could crack and weaken the church walls. Someone suggested using a concrete saw like those used on highways in America. But buying and importing one would have been prohibitively expensive.
Finally, one of the contractor’s men suggested that they build a platform on the floor below, and install a hydraulic cylinder to press on the ceiling above until it broke. This, he said, should keep motion and vibration to a minimum. The crew built the platform and brought the machine in for testing. Everyone watched as the machine gradually lifted the floor a millimeter, then broke through the concrete, punching a hole through to the other side. The crew continued punching holes until the 2 floors were removed.
Workers left the lowest added floor to be used for church services. We could then use the original floor below for the parish hall, the parish office, bathroom, kitchen, storage, library, and chapel. We also prepared living quarters, office, and a bathroom for the pastor.
1995
We excavated space on the north side of church and built underground room for 3 new furnaces. One furnace was a gift from Nativity Parish in St. Paul, Minnesota. The furnaces were installed shortly thereafter.
A local artist restored the capitals of the columns. Workers also extended the choir loft and added a hand-carved oak railing. They also created a new main stairway to the second floor and built 2 new spiral stairways to choir loft.
The first-floor nave was divided to make room for public bathrooms and to provide office and work space for Caritas (similar to Catholic Charities).
1996
We added a 2-step raised platform in the second-floor transept for a temporary sanctuary. The platform was made partially from old steel shelves inherited from the old archive.
We also began seeking donors to our “Window Project.” Twenty windows, ranging in height from 5 to 30 feet needed to be removed and their frames re-built. A company in Byelorus was commissioned to design and create new stained glass windows, once the funding was secured.
A church in Pennsylvania donated the Stations of Cross. Titles were repainted in Russian by a parishioner who was a graphic artist.
The large marble crucifix (three-quarters life-size) is returned to the church. It had been removed from the church when the building was confiscated by Communists, and was then given to the Vladivostok Art Academy.
We received a large statue of Mary, the Most Holy Mother of God given to us by the Sisters of the Holy Family, of Fremont, California.
We installed the Rodgers 220-II electric 2-manual organ, which was donated by the Church of the Epiphany in Coon Rapids, Minnesota. At the time of its installation, it was the only organ in a radius of almost 3,000 miles. We then began offering public organ concerts free of charge. The first concert was held to honor the return of the marble crucifix.
1997
We converted a small second-floor room in the south tower into living quarters.
We also built a new steel-reinforced outdoor concrete public stairway in front of the church to help pedestrians gain access to the church more easily. Previously, the walkway up to the church was a dirt path with boards laid across it here and there. In wet weather, it became a dangerous, muddy slope.
Workers began constructing a separate building on church grounds as the office of our building superintendent for the remainder of the reconstruction and restoration process. The building was completed the following year.
The Schneider Family’s Carpet One company of St. Paul, Minnesota donated floor tiles, materials, and equipment needed to tile the entire church floor. Various problems prevented one of their experts from coming to supervise the installation. However, a visitor to our parish one Sunday was a Jamaican man, Wendell Clarke, who was working in Vladivostok with a Canadian construction firm. As it turned out, Mr. Clarke specialized in tile floor installation, and he graciously agreed to assist us. Along with a number of helpers, he installed the beautiful flooring during the last week of November, so we had new flooring in place for Christmas.
1998
We had workers remove the 1930s-era steel-reinforced concrete stairway from the northwest tower and create a Gothic-vaulted chapel. This was the first Gothic vault made in Russia since religious repression destroyed all parishes.
Major reconstruction of the former south sacristy (used as daily Mass chapel during restoration work in the main nave), included replacement of the large wooden roof beams that had completely rotted; installation of new wood-frame windows; replacement of electrical wiring; and replacement of plaster on the walls and ceiling.
To help defray the costs of restoration, we began a for-profit organ concert series. (Organ concerts were required by government officials when they decided to return the church building to the parish in 1993.
1999
Aluminum window frames arrived from New York, and workers began installing the insulating and protective panes of clear glass. Artisans in Byelorus began creating the stained glass panels.
The large, first-floor parish hall received a face-lift. We had new windows and frames installed, painted and did repairs, redecorated, and had large cafeteria-style tables and benches constructed.
Because the original plans could not be found, we commissioned a noted local architectural firm to produce blueprints and drawings for Gothic-style bell towers and steeples. However, construction would not begin until funding was secured.
2000
The first stained glass window was completed and installed—a stunning depiction of the Annunciation. The unveiling and blessing of the window occurred on March 25. Present for the ceremony were Bishop Jerzy Mazur, representatives from all the Far Eastern parishes, a busload of parishioners from Annunciation parish in Arsenyev, and Mr. Terry Kopp of Minnesota and 2 of his children. Terry and his wife Debbie had donated funds for the stained glass and inner frames, while the German Catholic organization Renovabis had donated funds for the outer glass and frames. By Christmas, 6 more windows had been installed.
The Society of Polish Exiles to Siberia raised funds to cast 4 large, beautiful bells in Gdansk, Poland, as a gift to parish. Bells were blessed by Pope John Paul II on his trip to Poland in the Jubilee Year. The bells traveled by truck from Poland to the Ukraine, across Siberia, almost to Blagoveschensk. The drivers were 2 young men who were Polish Boy Scouts. When the roads became impossible to drive, they put the bells on the train and accompanied them all the way to Vladivostok. They arrived at our church in October, but could not be installed until some time later when steeples would be completed.
2001
Thanks to donors from St. Philip Benizi Parish in Oregon City, Oregon, from Christ the King Council 9257 of the Knights of Columbus in Clackamas, Oregon, and from St. Joseph’s Church in Salem, Oregon, we were able to purchase insulation for the church attic.
We also purchased land adjacent to the church as a site for a new monastery and parish offices. We dug the foundation, but numerous holdups kept the project from moving forward.
Three more large stained glass windows are installed—the Visitation, the Nativity, and the Presentation.
2002
In September, workers began repairing the exterior brickwork on the church. Over the years, many of the bricks had broken off or had fallen out when the mortar weakened. Laborers built scaffolding around the church and began what would be a long and tedious job.
Also in September, three more large stained glass windows arrive, ready for installation—the Finding of the Child Jesus in the Temple, the Assumption, and the Coronation of Mary as Queen of Heaven and Earth.
2003
We finally completed the installation of all 12 large stained glass windows in the main (west) façade, the nave, and the transepts. Several smaller windows have also been installed, while only a few remained to be completed.
We also saw the installation of the new digital pipe organ “Stella Maris,” a Rodgers Trillium 927 with 3 manuals, full pedalboard, and 94 speaking stops. Funding had been provided by a parish in the U.S. The organ was installed in time for Advent and Christmas Masses, and also for 4 sold-out Christmas concerts, attended by more than 1,100 people. It was also featured on at least 3 television reports, in 4 newspaper feature articles, and numerous radio reports.
2004
In the spring, work resumed on the church’s exterior brickwork and on the monastery building next door. Delays had been caused by a shortage of Chinese workers, due to the SARS (Severe Acute Respiratory Syndrome) scare and changes in visa requirements. Later in the year, the brick restoration was completed. This included bricking up the windows and doors that had been cut through the exterior around 1930-1935. It also included opening up the back doorway into the old sacristy, which had been bricked up. New brick steps for the front side door and back sacristy door were also installed.
2005
New wooden doors at the church entryway were installed to welcome parishioners and visitors. Canadian volunteers Glenn and Nancy Ivall, who were visiting the parish at the time, sanded and re-finished the wood.
After Christmas, the organ concert series was suspended as renovations to the church’s interior would soon resume.
2006
With the completion of the Our Lady of Fatima Rectory, all of the furnishings, materials, supplies, and equipment housed in the church’s first floor were moved to the new building. A temporary chapel was set up in the rectory building for Sunday and daily Masses. Work then focused on the church interior. The final floor which had been built to house the archives was removed. The job took about 6 weeks. Repairs then began on the columns, ground floor, and interior walls.
2007
In May, the heavy marble crucifix was returned to the same spot it had occupied in 1922 when the church was consecrated.
American architect Matthew Alderman designed the reredos, the main altar, the chapel altar, baptistery, and other elements of the church. Construction was completed on most of these structures, although painting remained to be done.
Heating coils were laid in the floor and covered over with new tiles. Finish work was completed on the walls and columns.
On October 7, we again were able to celebrate Mass in the church, although some work remained. Bishop Kiril Klimovich attended the event. On October 8 and 9, we resumed our concert series of sacred music, with 2 sell-out concerts. One of the organists for the concerts was Fr. Johann Trummer, founder of the University Department of Church Music at the University of Graz, Austria.
Plans for the steeples were completed and bricks were purchased. The metal roofing was removed where building would begin on the steeples.
2008
On February 2, the Feast of the Presentation, the church was consecrated and the rectory was blessed. Mass was celebrated on February 3, the anniversary of the death of the parish’s martyrs. Bishop Kiril Klimovich celebrated the Mass, along with Fr. Myron, Fr. Dan, and a number of other priests and deacons.
Chinese and Vietnamese workers began raising the steeples. Although the structures were not completed, the four Polish-made bells were raised onto one of the partially-completed steeples.
Parish helpers painted the reredos, the ambry, and other wooden elements. The baptistery was first used during the Easter vigil.
In July, we installed a pipe organ—a 7-rank, 6-stop, 539-pipe organ made by the famous Italian organ building firm of Fratelli Ruffatti. This was the first pipe organ in the entire Russian Far East. We had purchased it earlier from a church in St. Paul, Minnesota.
2009
We completed the steeples, with their twin spires and gilded crosses. Bells were placed in their frames in the bell tower. The steeples made the church much more visible and we now had new visitors every week.
Our statue of the Most Holy Mother of God was placed on a platform in the reredos, high above the altar.
2010
On March 21, we had the blessing of the steeples and the first ringing of the bells. Bishop Klimovich joined us for the event, as did Fr. Edmund Cisek, whose organization of Polish Siberians purchased the bells and brought them to us.
2011
Thanks to our icy winters and the salty air from the ocean, the roof had developed a number of leaks over the years. Furthermore, there were no gutters or downspouts. In the winter, icicles formed along the roof’s edge and dropped to the ground, endangering visitors. We began replacing the roof in sections, installing stainless steel roofing, gutters, and downspouts.
By now, the church had become a tourist attraction in the city, with tour groups coming through almost weekly during good weather.
2012
The roof was finally completed. The work had to span 2 years because we have such a limited stretch of good weather during the year. We owe a debt of thanks to the Donald Lynch Family Foundation and to the United States Conference of Catholic Bishops (USCCB) for their generous grants, and to the many donors who helped us buy materials and cover labor costs.
We also began our fire safety project, which involved the installation of fire-safe outlets, fire extinguishers, alarm systems, and emergency escape equipment. The upgrade involved both the church and the rectory building.
